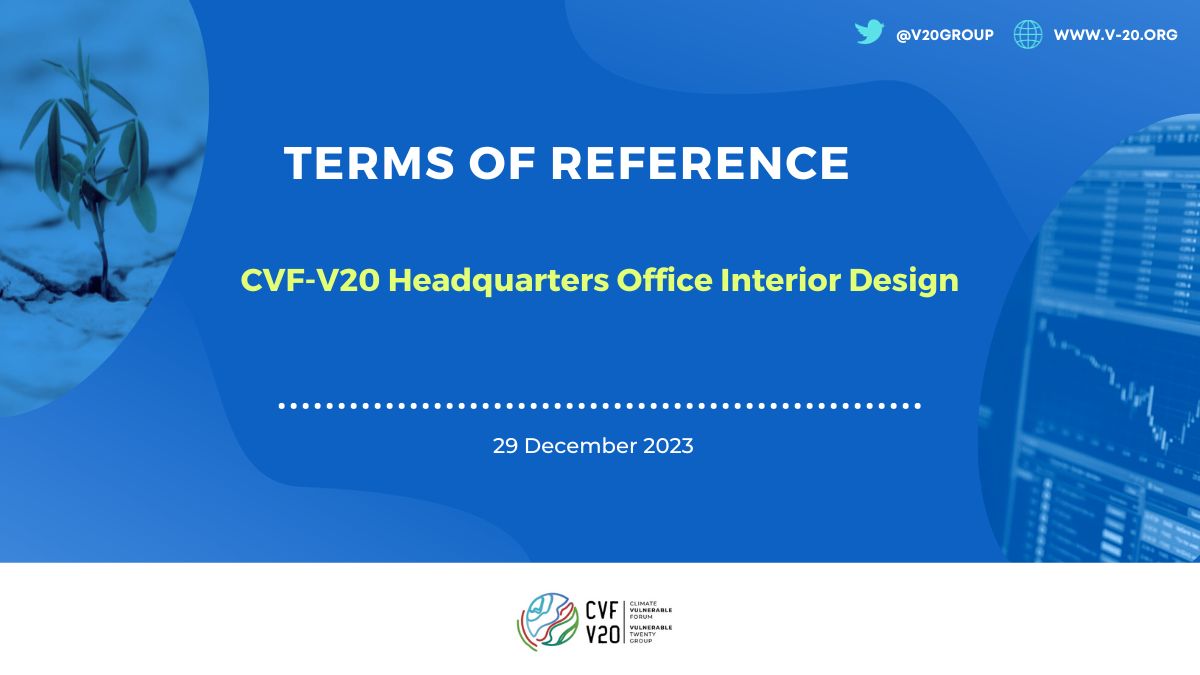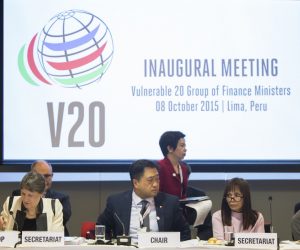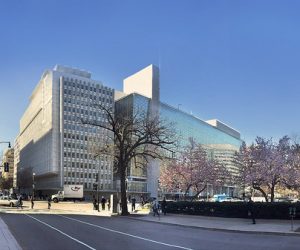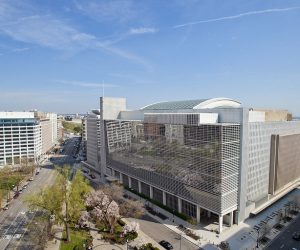CVF-V20 Headquarters Office Interior Design

Timeframe: Jan 15 to Feb 15 2024
Office Capacity: The office will cater to 23 staff, including the Secretary General.
Floor Space: The current floor space is approximately 135 square meters.
Specific Room Details:
- Conference Room 1: 40 square meters, to serve as a meeting room.
- Conference Room 5: 61 square meters, to serve as an open office.
- Conference Room 6: 34 square meters, to serve as the CEO’s office and meeting area.
Description:
Develop a sustainable interior office design that considers environmental, social, and economic factors to create a workspace that is not only eco-friendly, but also enhances the well-being and productivity of its occupants.
Specific Design Elements:
- Consider energy efficiency (e.g. optimize building orientation for natural light and ventilation)
- Water efficiency (e.g. use water-saving technologies)
- Indoor environment quality (e.g. 1) design spaces that promote occupant well-being and productivity; 2) incorporate plants and sustainable materials into the design)
- Waste Reduction (e.g. develop strategies for waste reduction, including recycling and composting facilities)
Scope of Work:
- Conduct a site analysis
- Present a conceptual design
- Develop a schematic design
- Design development consultations (up 3 revisions)
- Present final sustainable office design
- Post-Occupancy Evaluation
Deliverables:
- Project budget and schedule
- Conceptual Design
- Schematic Design
- Final Design
Expression of interest:
EoI to be submitted with a concept note of the approach to be submitted to [email protected] by 12 January.
Related News
08
Oct
Vulnerable Twenty Group Founded
Read the founding documents
8 October 2015, Lima – Finance Ministers of the Vulnerable Twenty (V20), representing close to 700 ...
24
Mar
V20 to meet in Washington DC
29-30 March 2016, Washington, DC
V20 delegates will meet at Washington DC on 29-30 March for the first time since the foundatio...
11
Apr
V20 to hold Ministerial Dialogue
13-14 April 2016, Washington, DC
Following the 2nd V20 Working Group Meeting held last week, V20 delegates will convene in Wash...




